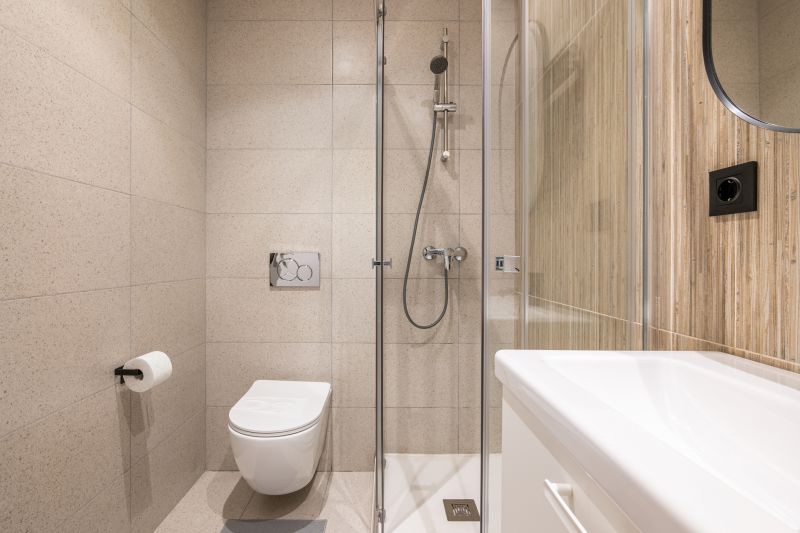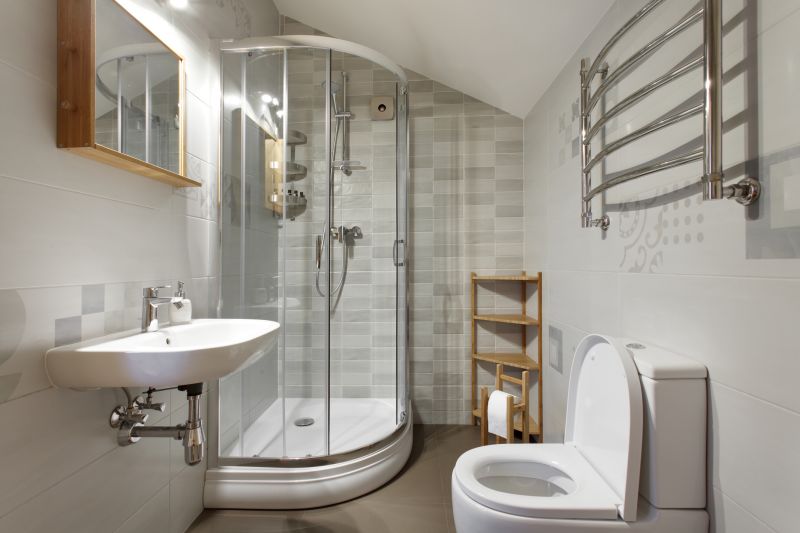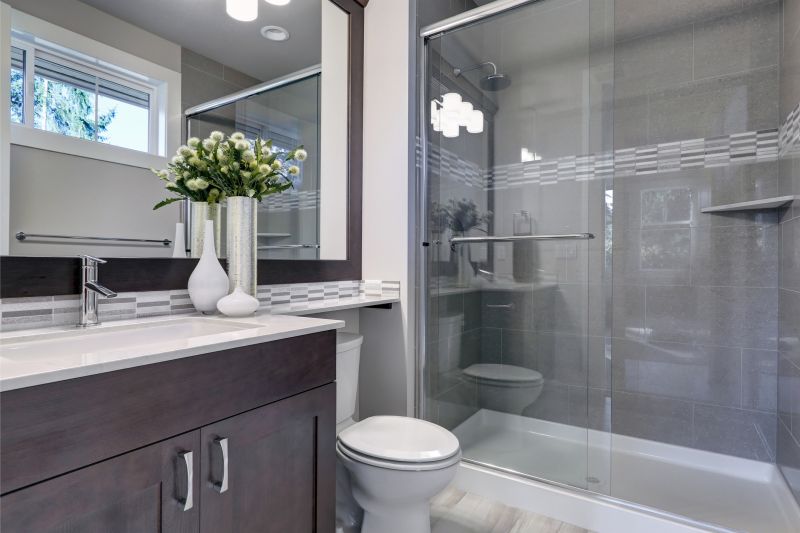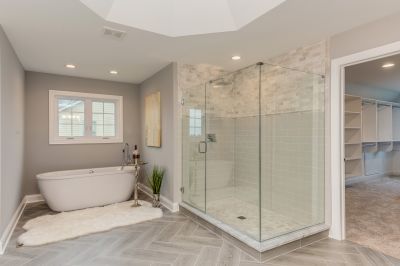Small Bathroom Shower Planning Tips
Designing a small bathroom shower requires careful consideration of space utilization, style, and functionality. Optimizing limited square footage involves selecting layouts that maximize comfort while maintaining an aesthetic appeal. Innovative solutions can transform even the tiniest bathrooms into functional and visually appealing spaces, making the most of every inch.
Corner showers are ideal for small bathrooms as they utilize corner space efficiently. They often feature sliding doors or pivot designs to save space and can be customized with various glass styles and fixtures.
Walk-in showers with frameless glass enclosures create an open feel, making small bathrooms appear larger. They eliminate the need for doors that swing open, optimizing space and providing easy access.

A compact shower with a glass enclosure and minimal framing enhances space perception and adds a modern touch.

Built-in niches provide storage without taking up additional space, keeping essentials within reach.

Sliding doors are perfect for small bathrooms, avoiding the clearance needed for swinging doors.

Clear glass enclosures make the bathroom appear larger and brighter by allowing light to flow freely.
Effective use of vertical space is crucial in small bathroom shower designs. Installing wall-mounted fixtures, such as showerheads and shelves, helps free up floor space and creates a clutter-free environment. Compact shower stalls can be customized with various shapes, including square, rectangular, or quadrant layouts, to suit different bathroom configurations. Incorporating clear glass panels enhances the perception of openness, making the room feel less confined.
| Layout Type | Advantages |
|---|---|
| Corner Shower | Maximizes corner space, ideal for small bathrooms |
| Walk-In Shower | Creates an open feel, easy to access |
| Quadrant Shower | Fits into corner with curved design, saves space |
| Shower with Niche | Provides built-in storage, reduces clutter |
| Sliding Door Shower | Prevents door swing space issues |
| Glass Enclosure | Enhances openness and light flow |
| Compact Shower Stall | Optimizes small footprints |
| Recessed Shelves | Utilizes wall space for storage |
Incorporating modern fixtures and smart layout ideas can significantly enhance the functionality of small bathroom showers. From sleek glass panels to innovative storage solutions, these elements contribute to a space that feels larger and more comfortable. Thoughtful design choices can turn a modest bathroom into a stylish and practical area suitable for daily routines, all while making the most of limited space.

